Garage Conversions:
Turning dead space into living space.
People are building out, building up, building down or building smart to make better use of available space – but the most cost-effective option is very often to convert your garage into a bedroom or separate granny flat. It can make good sense to add an extra bedroom or even a second unit.
As we’ve suggested in earlier articles, an extra bedroom can add as much as 35% to the value of your home. Second units are ideal if you need to care for elderly parents or to accommodate extended family members while providing for their independence and privacy – not to mention your own. Rented out, they can generate income to pay off the mortgage or provide a supplementary income.
Case Study 1: Basement Car Space Conversion
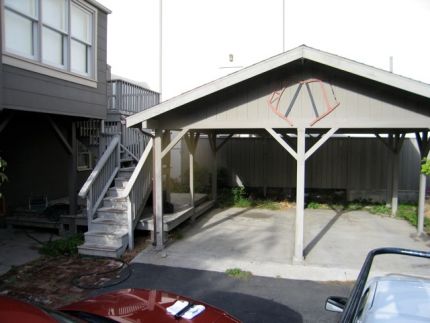
Before:
This house already had a double carport, and access to the basement car parking area was partially blocked by the stairs.
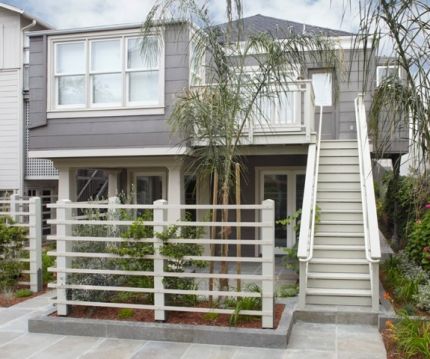 After:
After:
By shifting the carport, repositioning the stairs and erecting a screen, a separate basement unit with its own small garden was created without sacrificing any parking spaces.
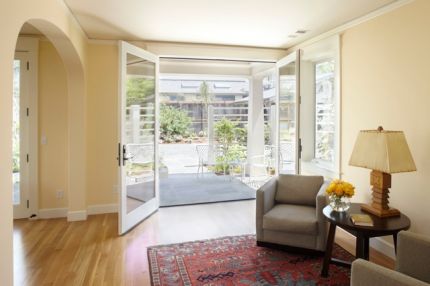 Inside:
Inside:
Two sets of large French doors and a light colour scheme give this unit an airy, spacious feel and make it a delight to live in, despite its basement location.
Credit: From the book In-laws, Outlaws, and Granny Flats by Michael W. Litchfield, featured in Michael’s blog
Case Study 2: Shed Conversion and House Extension
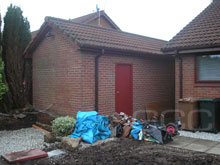 Before:
Before:
A separate house and shed, the garage unusable for anything else but storage because of its prison-like lack of windows.
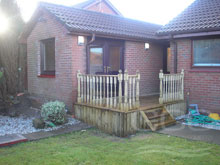 After:
After:
We like the way the British Garage Conversion Company brought the two buildings together so harmoniously with a deck and French doors, creating ideal indoor-outdoor flow.
Case Study 3: Garage Conversion 2
This is our favourite.
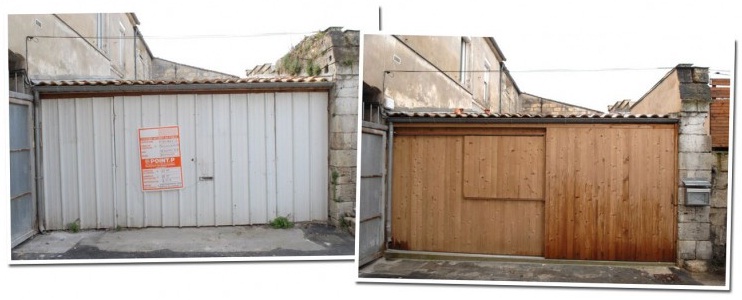 Before:
Before:
How do you convert something that looks as bad as the garage on the left, to a place you’d love living in?
That’s exactly what French architectal firm Fabre de Marien succeeded in doing with this 40 square metre double garage located in Bordeaux, France. Hard to believe from the ‘After’ photo on the right but keep on scrolling down…
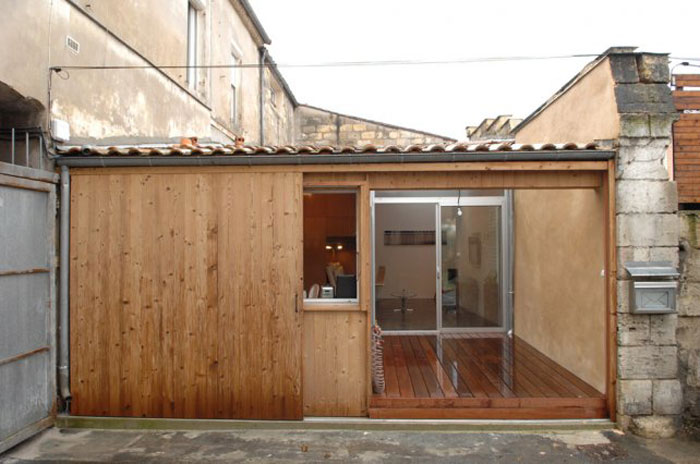 After:
After:
Sliding timber doors conceal the front of a completely transformed inner-city apartment, complete with a small semi-enclosed porch area.
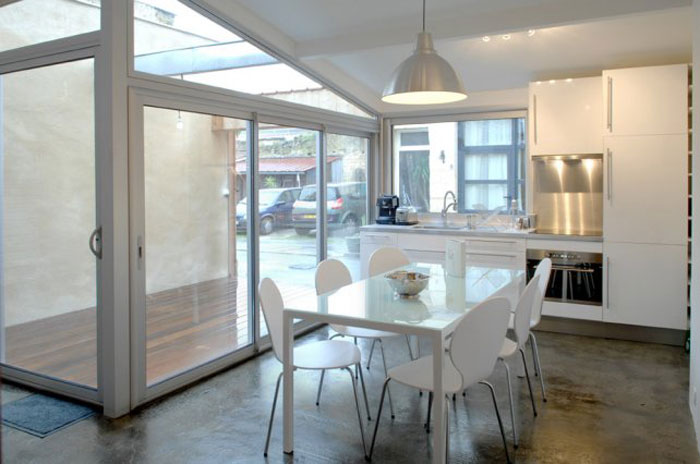 Wow! With the liberal use of glass and white paint, the architects have created a bright, open dining and kitchen space.
Wow! With the liberal use of glass and white paint, the architects have created a bright, open dining and kitchen space.
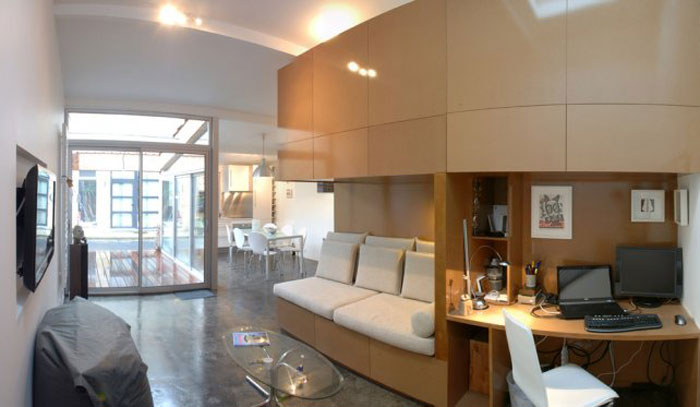 Modern minimalist urban chic is a feature of the living area, and there’s even space for an office.
Modern minimalist urban chic is a feature of the living area, and there’s even space for an office.
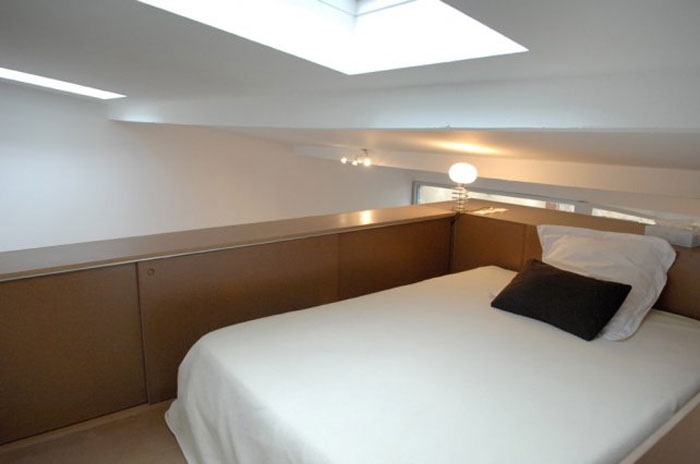 Just in case you were wondering what that gorgeous timber bulkhead was for in the previous shot, it provides a little mezzanine bedroom upstairs.
Just in case you were wondering what that gorgeous timber bulkhead was for in the previous shot, it provides a little mezzanine bedroom upstairs.
You wouldn’t want to jump out of bed in a hurry – but the whole compact conversion would make the perfect living environment for a single person or couple.
Like to find out what it would take to convert your garage or basement?
Click this button or ring 0800 CAN FIX any time of the day or night to make an appointment or request a free quote - we are happy to help!













